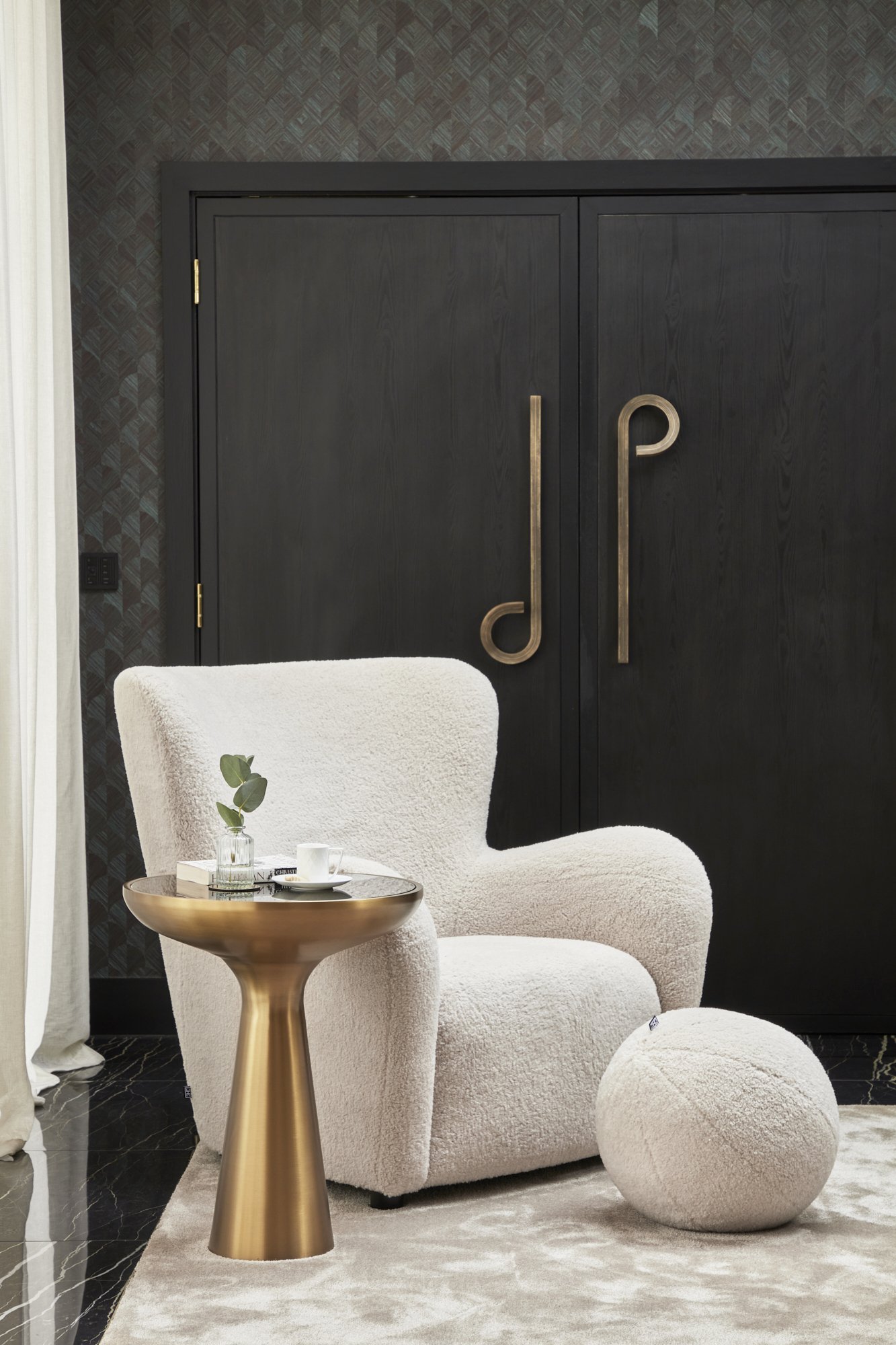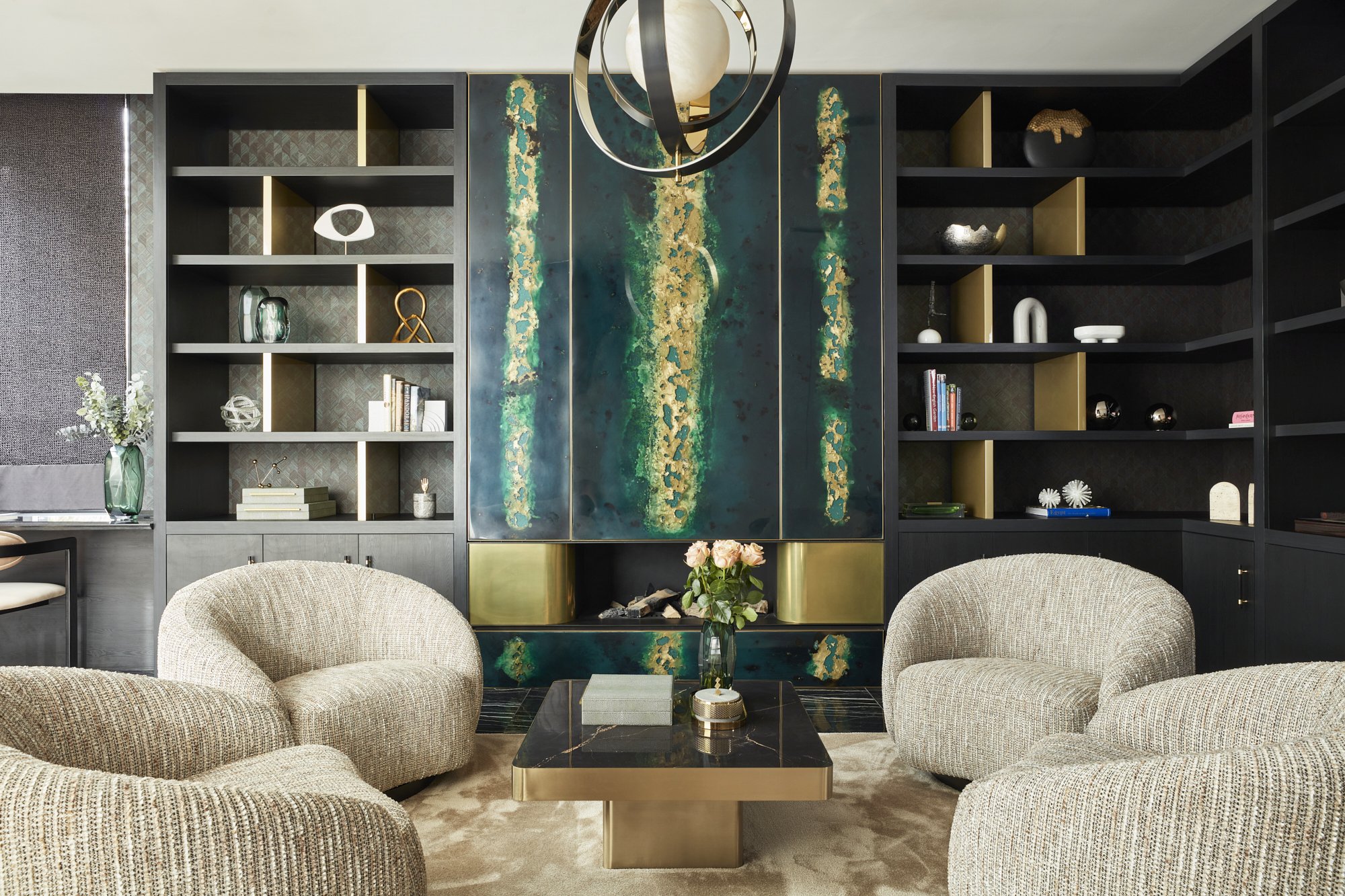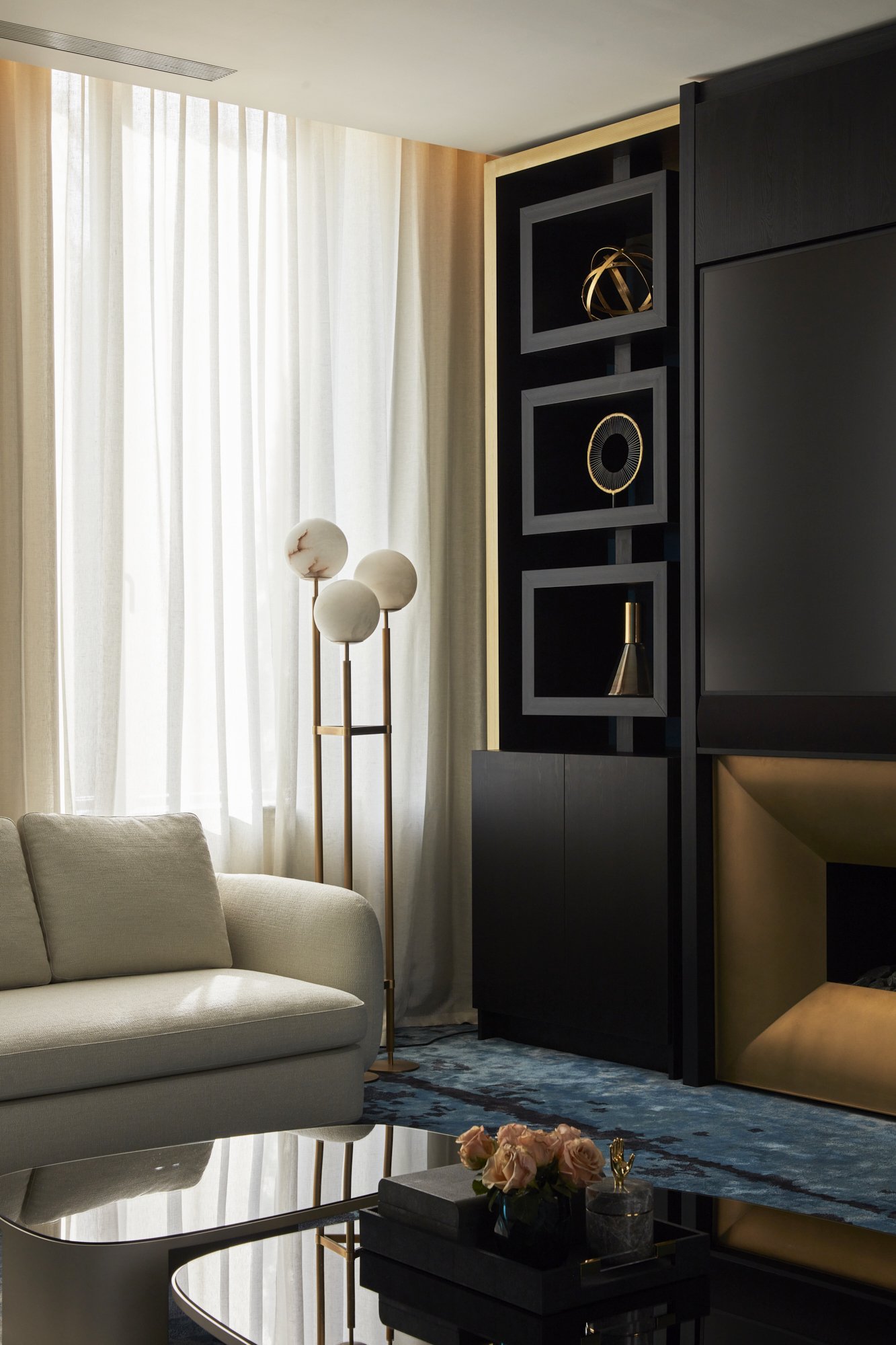RESIDENTIALOpen Skies
Interior Architecture & Design Consultancy
Full turn-key bespoke FF&E and styling.
Designing a 2,050 sq/m (21,527 sq/ft) luxury residence in Cambridgeshire, we seamlessly blend bold, contemporary aesthetics with cutting-edge technology. Set against the serene backdrop of the countryside, this residence offers a perfect balance between modern sophistication and tranquil living.
"We wanted a home that felt open and modern, but still connected to nature."
— Client’s Vision for Project Open Skies
The design brief was to create a residence that reflects the client’s appreciation for modern innovation, while embracing the beauty of the natural surroundings. Our focus was on integrating smart home technology—automated lighting, climate control, and security systems—designed to adapt seamlessly to the family’s lifestyle.
“Our goal was to integrate advanced technology in a way that felt seamless and effortless for the family, without losing the warmth of a home."
— Renata Drumond
The colour palette was carefully curated to reflect the natural world, with calming hues of blues and greens complemented by bold accents that mirror the clients' vibrant personalities. Materials were selected for their tactile qualities and visual appeal, including dark stone flooring, soft textured fabrics, and warm brass details. These choices create a rich, sensory experience that grounds the design in both sophistication and comfort.
"We wanted the materials to feel natural but also luxurious, a perfect balance of sophistication and ease."
— Renata Drumond
Throughout the design process, close collaboration with the clients was essential. Their personal stories and passions were woven into the fabric of the design, ensuring every detail aligned with their vision. Regular meetings and presentations allowed for continuous refinement, resulting in a bespoke living experience that is as functional as it is beautiful.
"The final result feels like a perfect blend of modern living and the peacefulness of the outdoors—it’s everything we hoped for."
— Client Reflection
Project Open Skies stands as a testament to the balance between modern technology and the timeless serenity of the countryside. It offers a luxurious yet welcoming environment, where advanced systems and bold design elements work harmoniously with the tranquil natural surroundings.
Sector
Residential
Status
2024
Location
Ely
Photography
Snook Photography
Let's work together
Do you have a project you'd like to discuss or require some further information?
Call +44 (0)1223 96 9406 or send us a message via this enquiry form.













